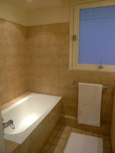Appartement de charme
Beau 2 pièces, au Coeur de Paris
ENTRANCE
The
4 square meters entrance leads directly to the
living room ahead and the kitchen on the right.
The 12 square meters living room has a double
glassed window facing the pedestrian street and it
is furnished with folding dining table for 4
people, sofa, TV TNT, built-in wall closet, tiled
floor.
KITCHEN
The
5 square meters separate eat in kitchen has a
window facing courtyard and it is equipped with all
kitchen utensils and a breakfast table for 2
people, oven, microwave, vitro ceramic, extractor
hood, fridge, coffee maker, kettle, built-in wall
closet, tiled floor.
BEDROOM
The
15 square meters bedroom has a double glassed
window facing street and it is contiguous to the
bathroom. It is furnished with : double bed,
night table, built-in shelves, tiled floor.
BATHROOM
The
10 square meters bathroom has a window facing
courtyard and is contiguous to the bedroom. It is
equipped with washbasin, bathtub with showerhead,
washer, built-in wall closet, tiled floor. Toilets
are separated.
OUTSIDE
This
apartment is ideally located beside the Hotel de
Ville, the Musée Pompidou, and the Tour Saint
Jacques. South you will find the Ile de la Cité
with Notre Dame de Paris and following the rue de
Rivoli, you will reach the Louvre museum, the
Tuileries garden and finally the place de la
Concorde.




















